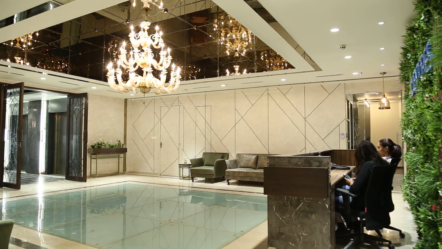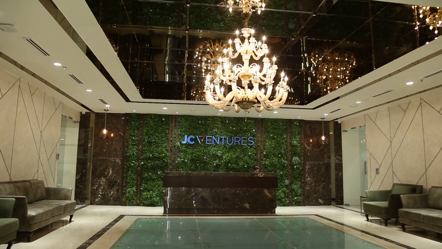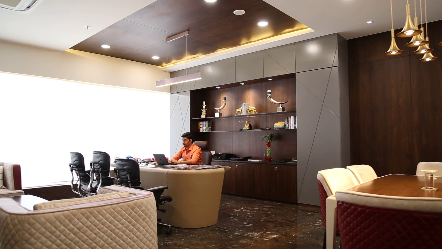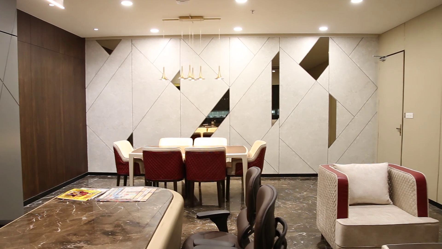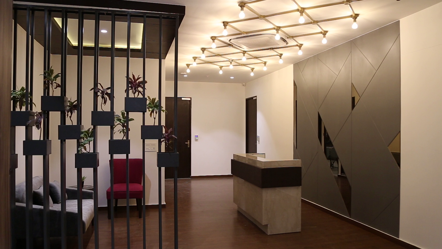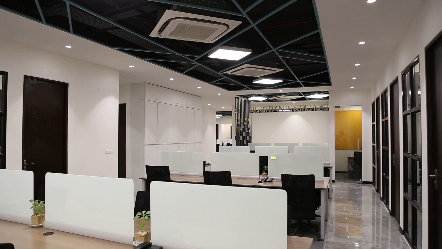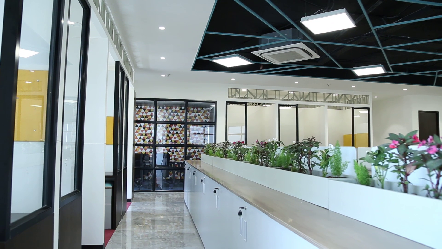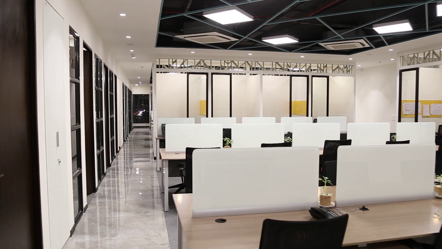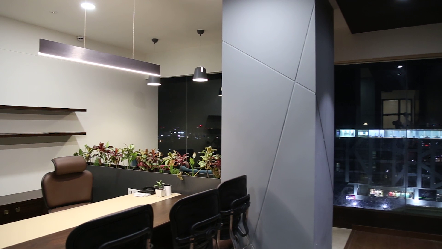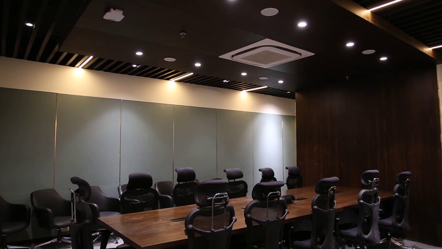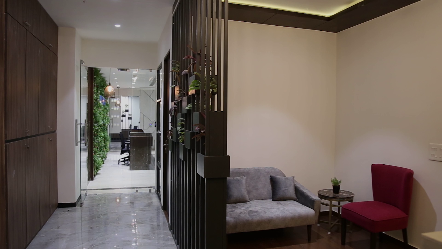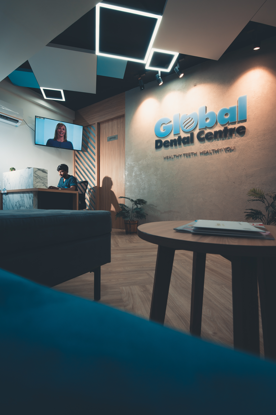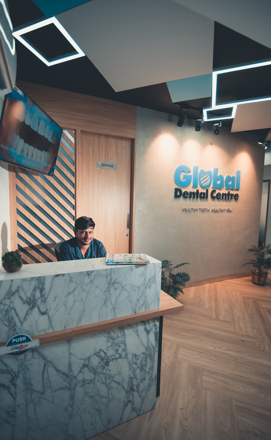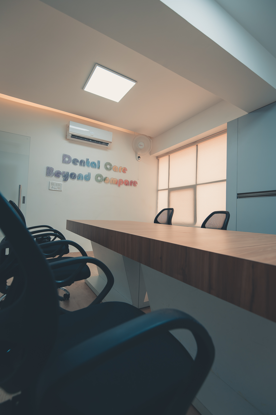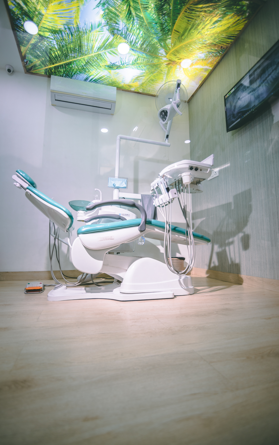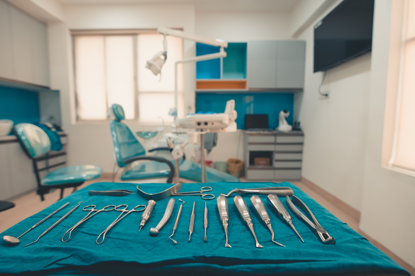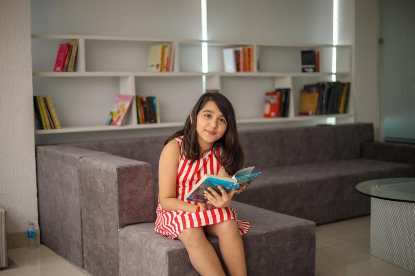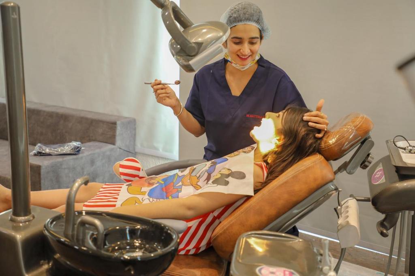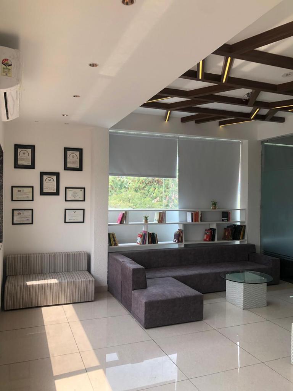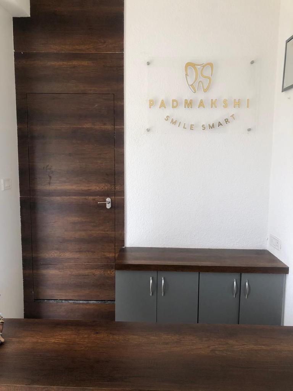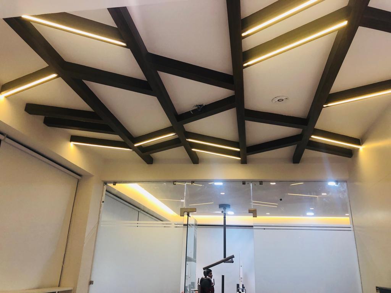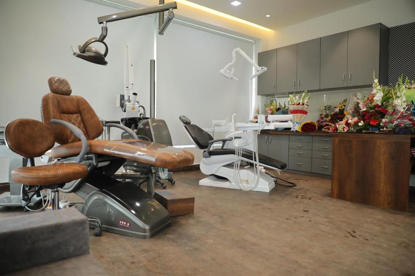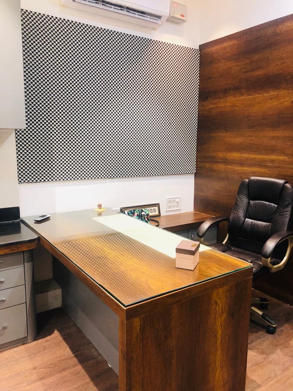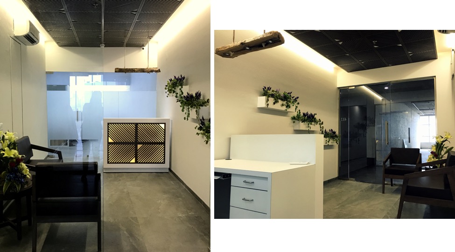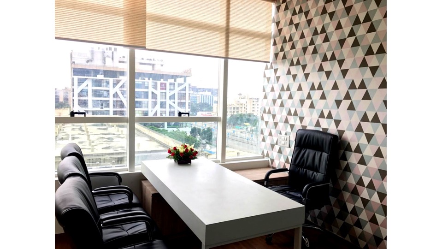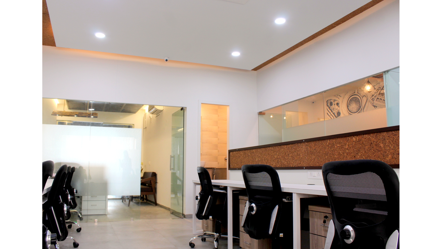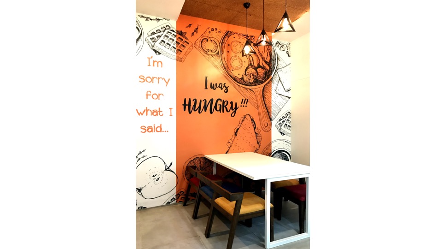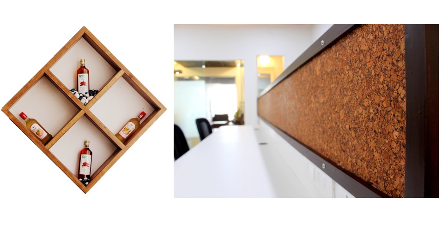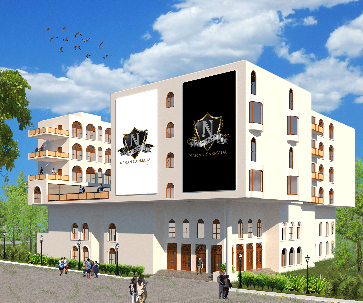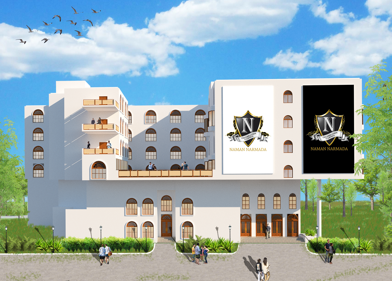The Cycladic House
The Cycladic House by TDC is a weekend home designed in the Cycladic style of Architecture. Located in the midst of beautiful farms and gardens, this cozy residential setting serves as a peaceful getaway from the busy life and chaos in the city. Flat roof, cubic shape, and dazzling whitewashed wall and stone wall give it the distinctive look. The most important feature is the private mini pool bath area that merges into the bigger open swimming pool, for an enhanced experience.
The Container House
The Container House by TDC is a farmhouse, designed and being constructed with Cargo containers as the primary material. The central focus of this house is the baithak; the open courtyard at the entrance. Being designed on a plot of 90'x90', this farmhouse serves multiple functions with provisions of planning lawn as well as roof-top family get-togethers and parties. The Jali wall on the South-west allows the winds to compress and keep the temperature of the courtyard cool.
A glimpse of the ingenious workplace of JC Ventures built in record time of 10 Weeks by The Design Charrette.
JC Ventures & Fairconnect
Client Name: JC Ventures & Fairconnect
Carpet Area: 12000 sq. ft.
JC Ventures, a venture capital company, wanted to build one single
office space for various sectors they participate in; To break the conventional workplace appearance, TDC decided to use open ceiling with pop colors infused in ceiling frames, fabric boards and carpets in the workstation area. Finishes and designs vary in different spaces of the workplace to achieve their privacy requirements and to aid their distinct work setup.
Global Dental Clinic
Client Name: Global Dental Centre
Carpet Area: 1000 sqft.
The design of Global Dental Centre was done keeping in mind to instill brand identity. To break the conventional stark white clinic image, wooden accents, pop colors and variety of shapes were introduced into the design.
Padmakshi Dental Clinic
Client Name: Padmakshi Dental Centre
Carpet Area: 800 sqft.
Padmakshi creates a homely and
welcoming vibe for all its patients with its refreshing and contemporary interiors.
The wooden elements in design like the ceiling in reception and flooring in the cabin are there to bring warmth in the otherwise all white interiors.
Silver Oak pvt. ltd
Client Name: Silver Oak pvt. ltd
Carpet Area: 1210 sqft.
The new office was designed with
workspace as the central core and
balanced distribution of spaces around
it the welcoming reception was designed depicting nature with its earthly flooring, wooden ceiling and wall planters to name a few. Inside, the purity of the white was carried from the existing office, while enhancing it with induction of warm palette and lights as per color psychology. OSB in the ceiling, cork sheet as pin up boards, product display units etc are introduced into the design for brand identity.
Savera Dhaba
Client Name: Savera Dhaba
Carpet Area: 12,240 sqft.
Savera Dhaba, a highway retreat was designed in collaboration with famous Indian artist and Guinness Book of World Records holder – Mr. Wajid Khan.
The design includes steadfast concepts and techniques of Architecture like golden ratio, exposed brick work masonry, vernacular use of materials.
Naman Narmada
Client Name: Naman Narmada
Carpet Area: 10000 sq. ft
Situated at the entrance of the holy city – Hoshangabad, Naman Narmada is the one stop for all leisure activities with facilities like Marriage Garden , variety of rooms for Accommodation, Banquet Hall, Swimming pool, Spa, Salon, Restaurant, Gym, Meditation room etc.
