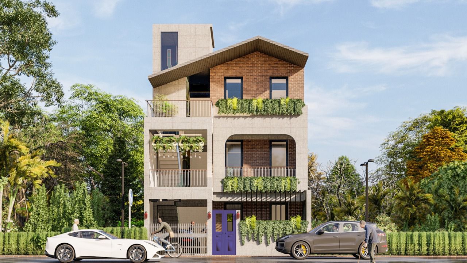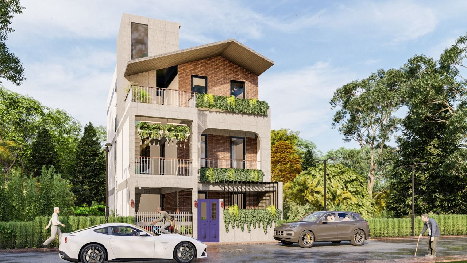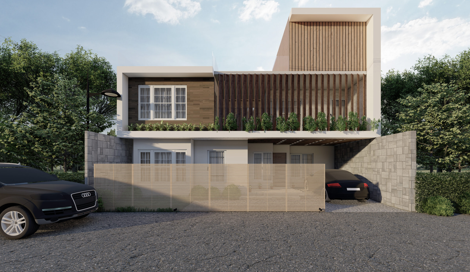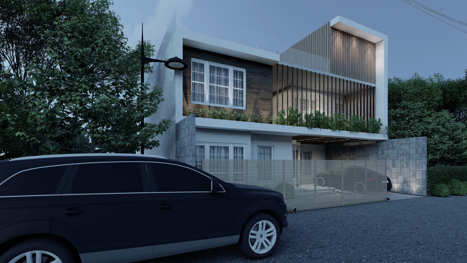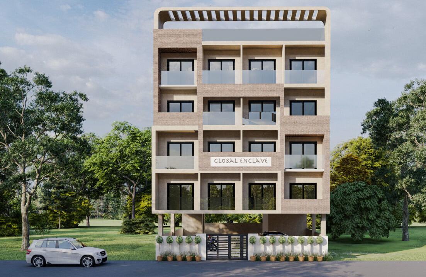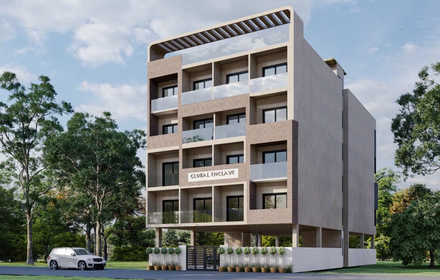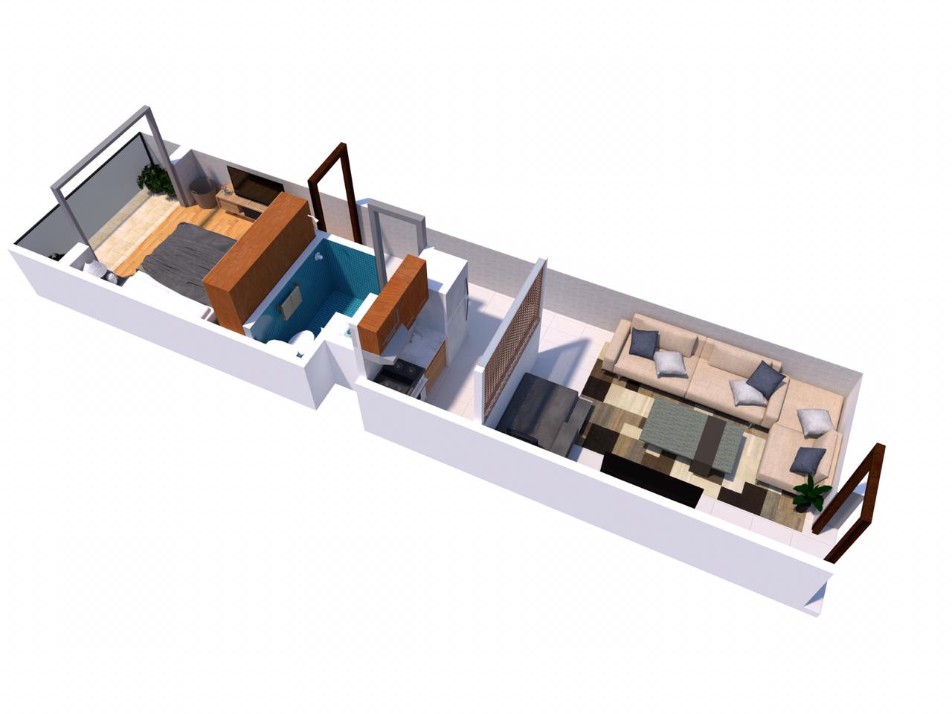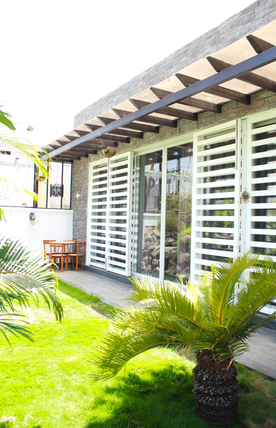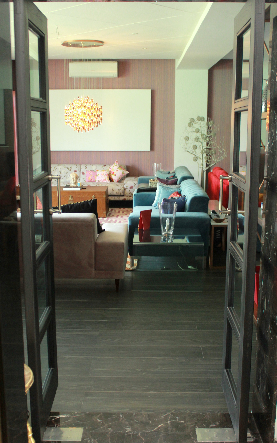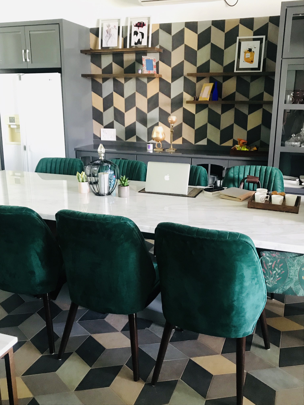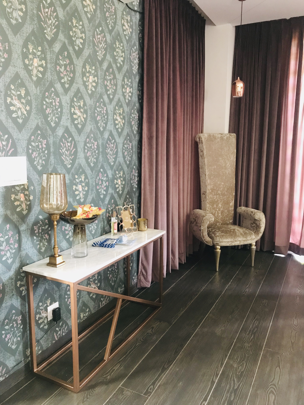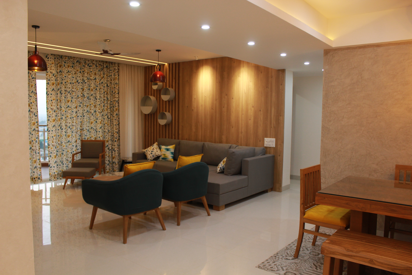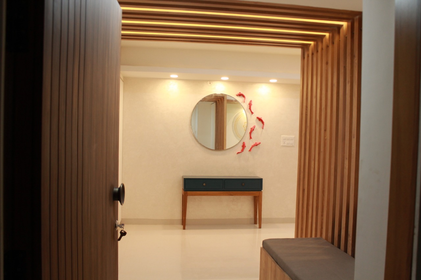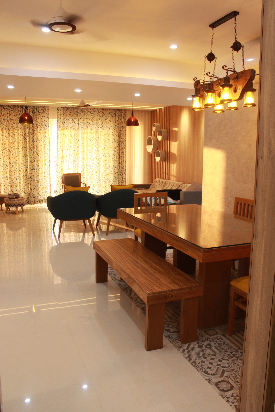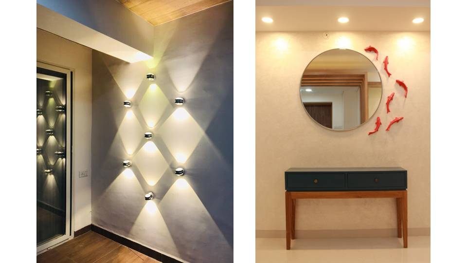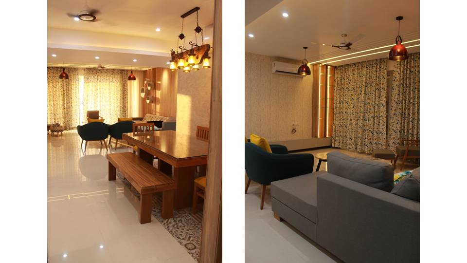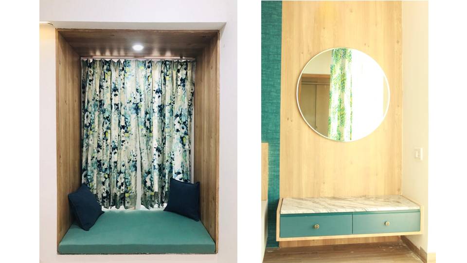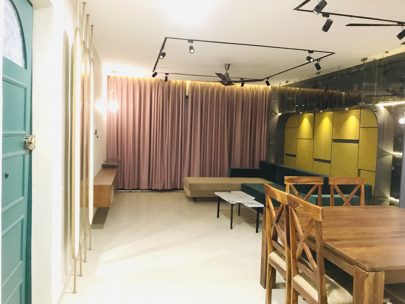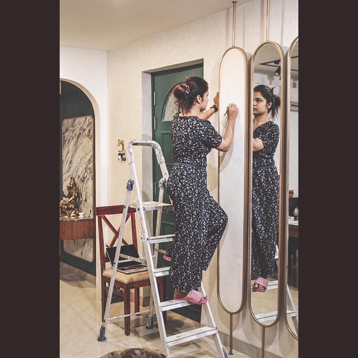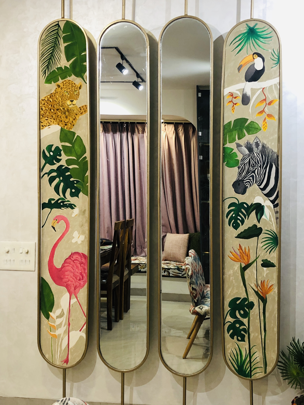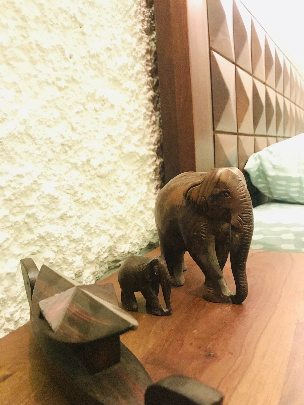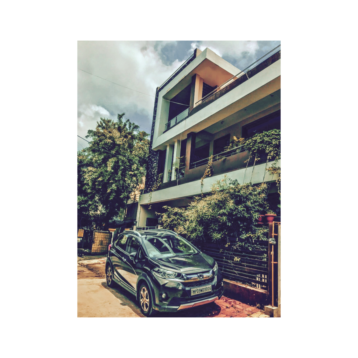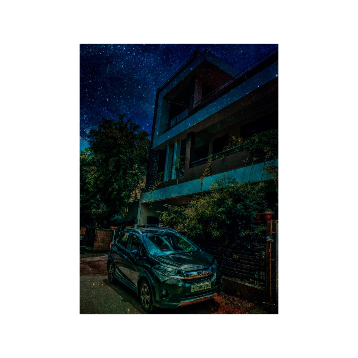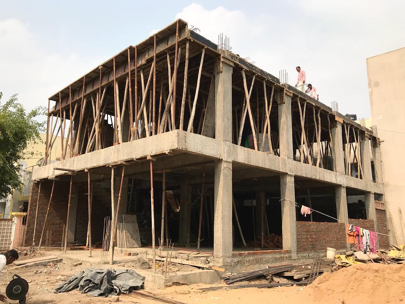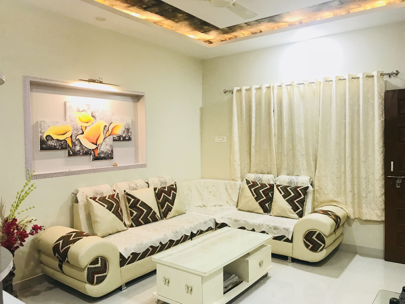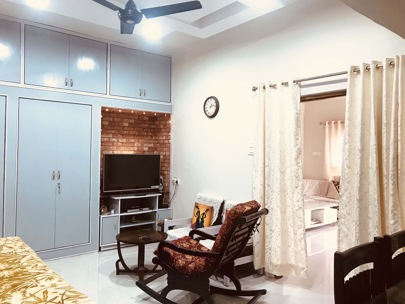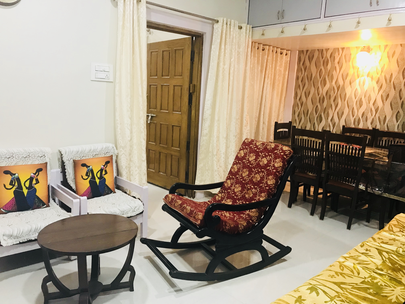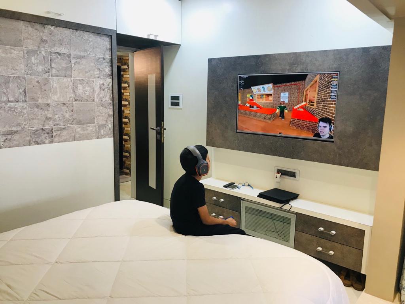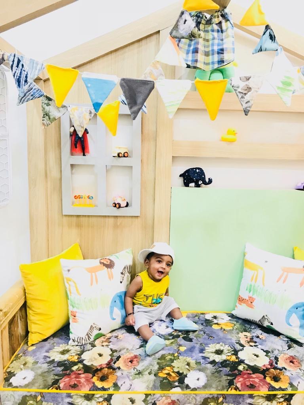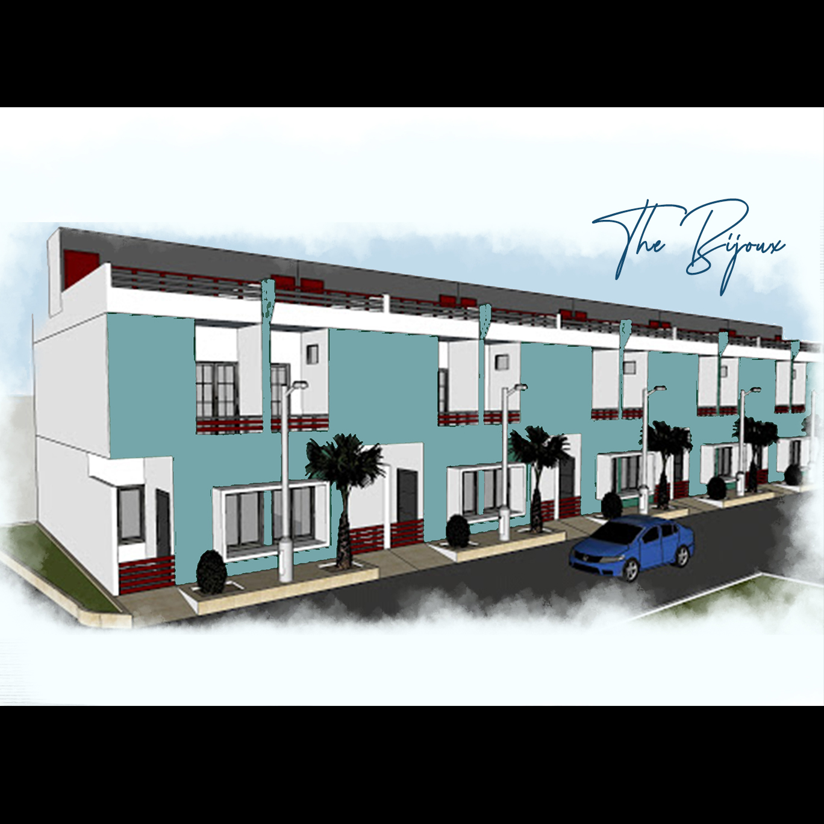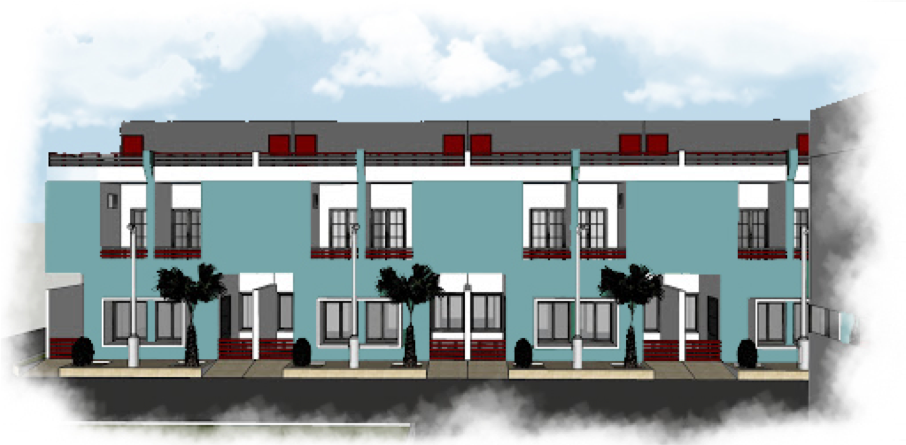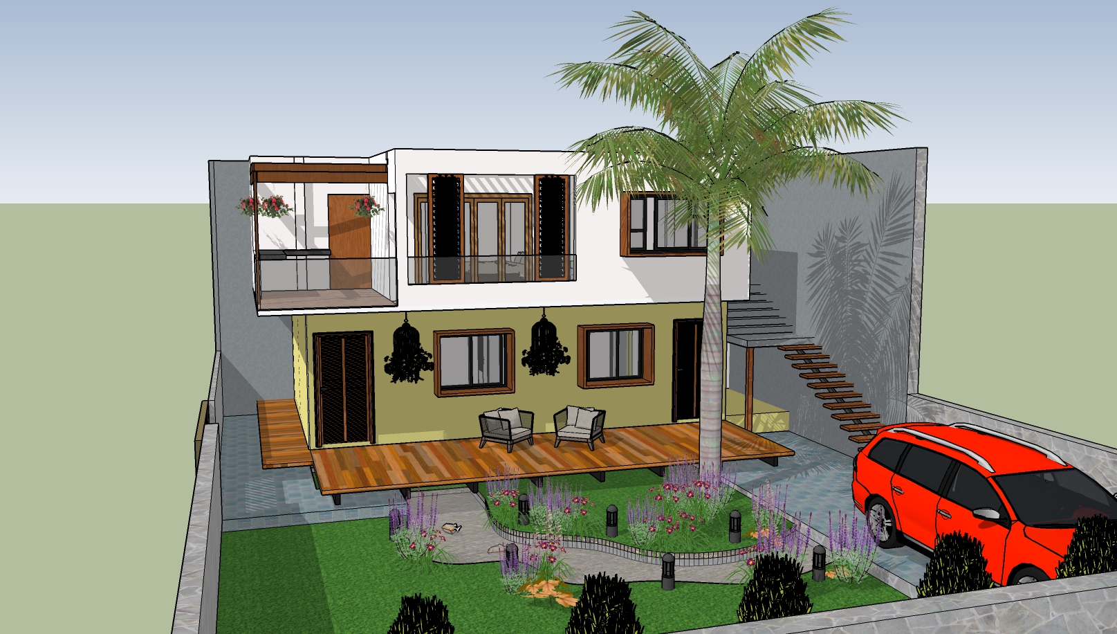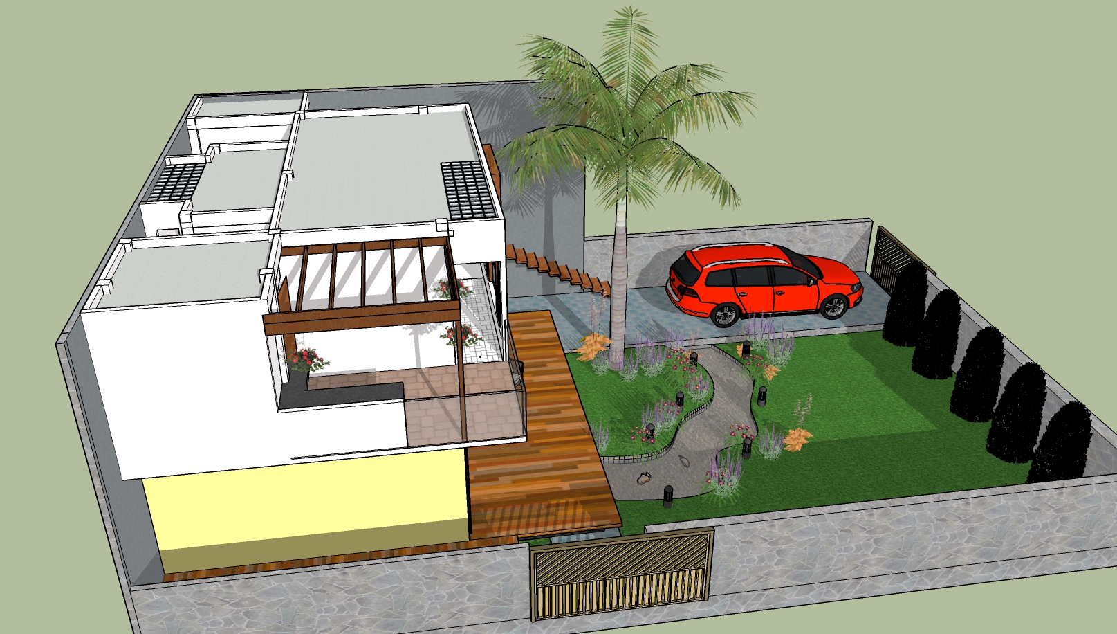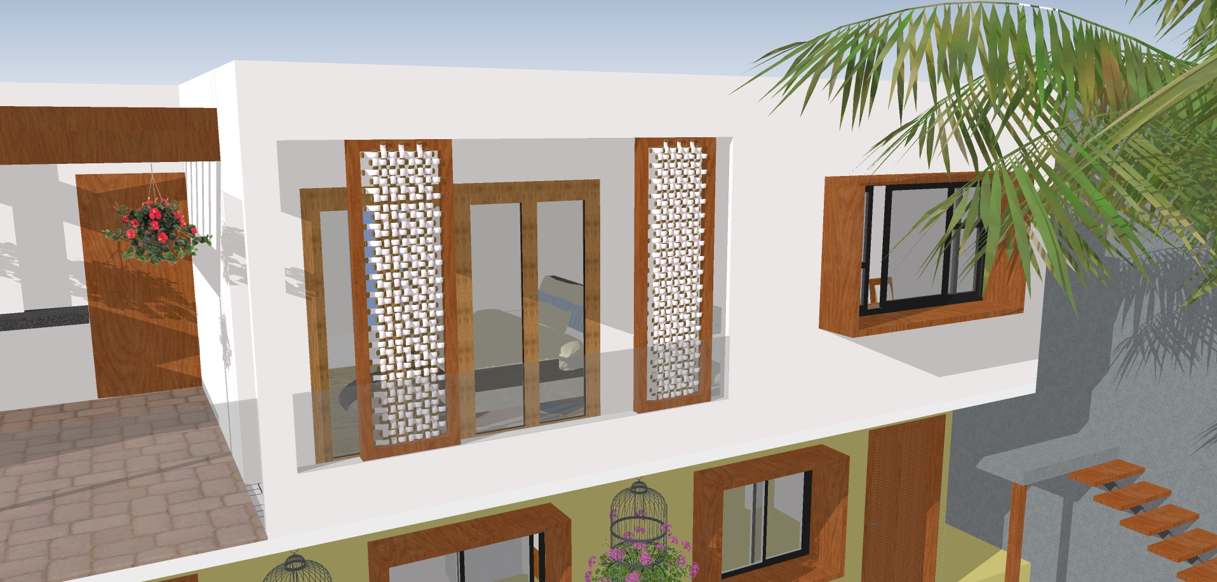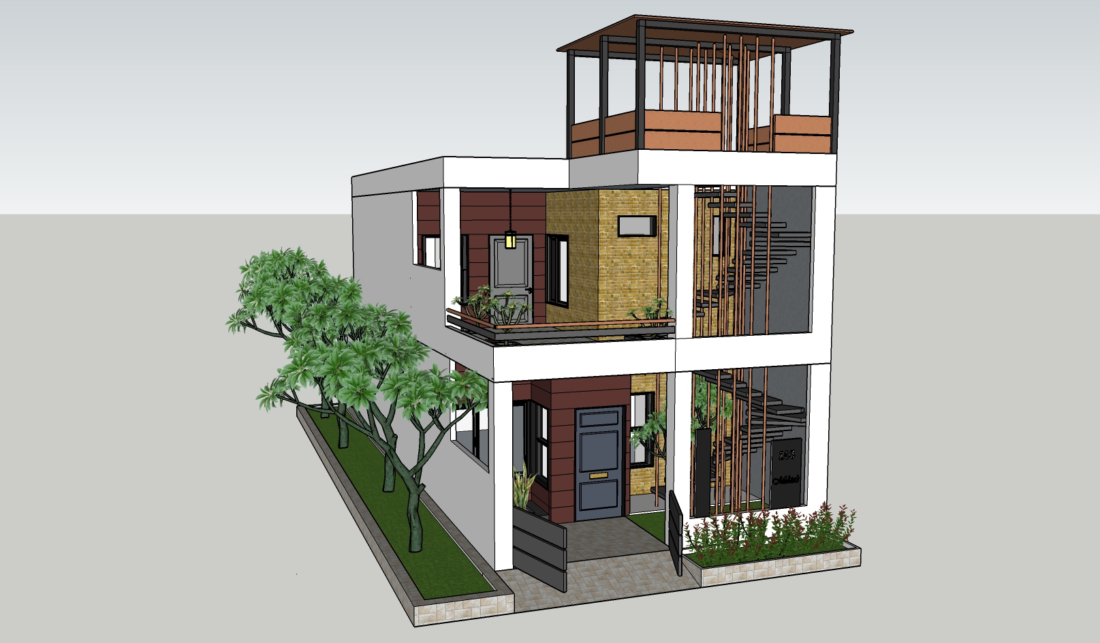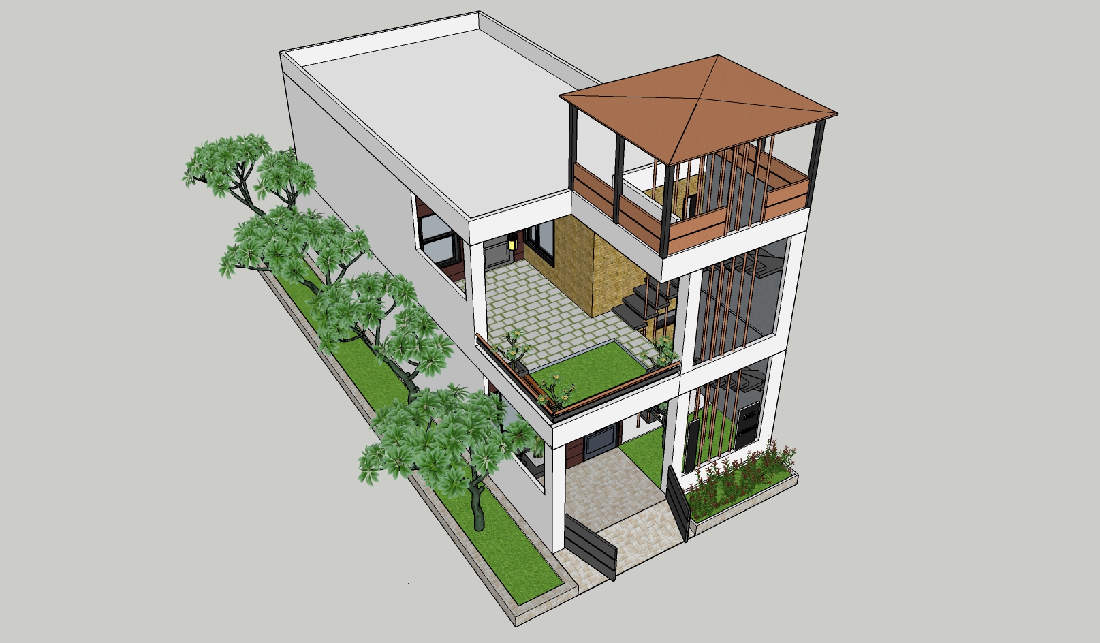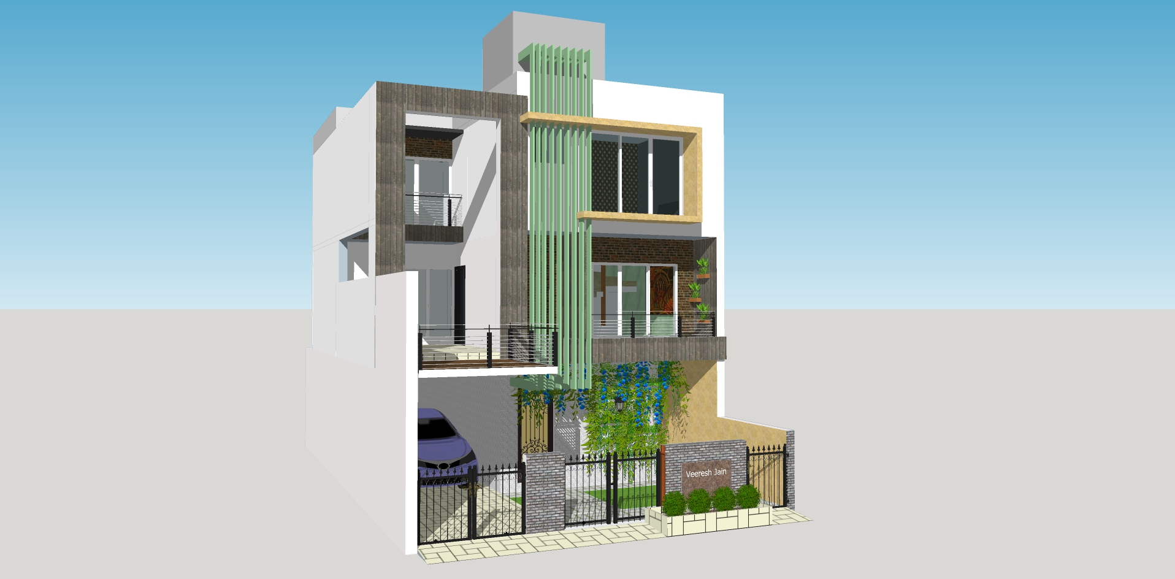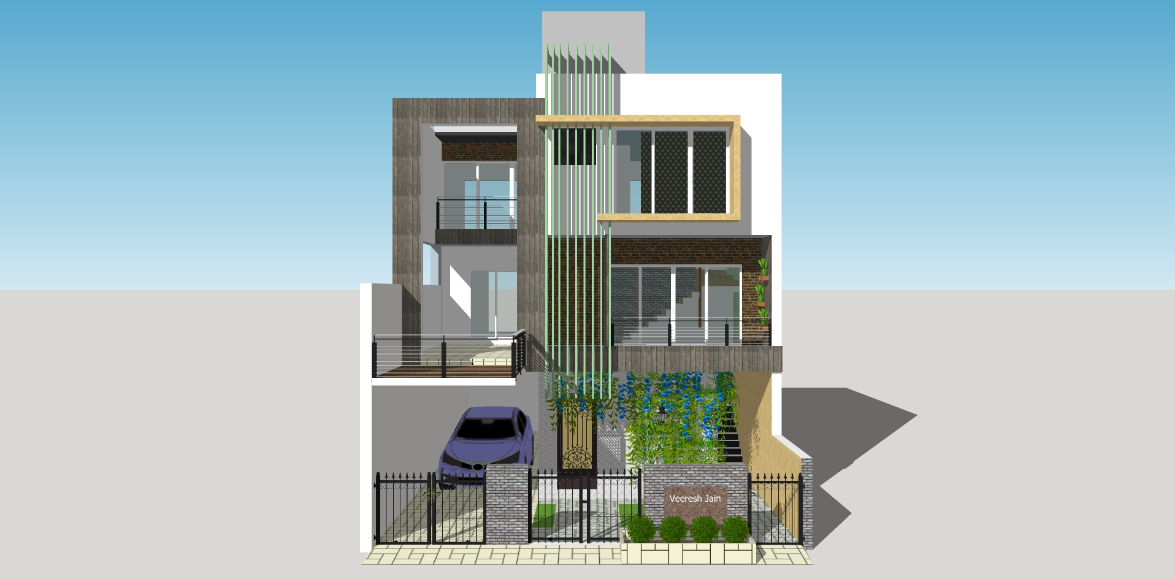The Bruvver Burrow
Client Name: Mr. Anuj Jain & Anshik Jain
Location: Indore, India
‘The Bruvver Burrow’ is home to two young brothers' families. Designed on the mid-century modern theme, the cottage is a beautiful amalgamation of traditional and modern materials.
Yuj Nivas
Client Name: Mr. Mohit Agrawal
Plot Area: 2400 sq. ft
This residence is designed for a large close-knit family with ample living spaces as well as space to perform Yoga and meditation. The design responds to the changing world after the pandemic, providing comfortable working from home environments, and inner courtyard as lockdown breakout spaces.
The Lattice
Client Name: Mr. Lovish
‘The Lattice’ is a residential project with cozy, and attractive studio apartments. The built form has a contemporary charm and each space inside the apartments is anthropometrically designed as per its function.
EWS Housing
Client Name: SG Buildcon
Plot Area: 3360 sq. ft
The client's idea is to provide the residents, a feeling of luxury while maintaining affordability. These EWS Apartments being developed in the City of Lakes are the perfect blend of economic housing and modern amenities.
The Chalet
Client Name: Ms. Anshita Jain
The client’s brief was to add a practical and modern extension to their existing home which promotes a comfortable, contemporary lifestyle. The primary objective of the space was to entertain guests, so an open plan layout was settled on, maintaining a visual connection with the outdoor deck and garden area. With introduction of large sliding doors, the living area, deck area and garden area, all spaces can be transformed into one large entertaining zone. To seamlessly fuse luxury with relaxation, the space has an array of seating areas, varying from formal to semi formal to casual. Although no wall partitions are provided in the large area of 980 Sq.ft, the space can be classified into three zones namely, living zone, dining zone, and TV zone.
The flooring in dark oak finish highlights the furniture in cool color palette. The infusion of warm mood lights, wooden accents in ceiling, partition and furniture, large fenestrations and textured walls exhibits opulence. At the same time, accent flooring in dining area, family photo wall and wall china display adds character to this space.
The Port House
Client Name: Capt. Amarnath Singh
Carpet Area: 1500 sq. ft
Home is a feeling, not a place!
The design draws inspiration from the navy background of the client while following an amalgamation of Modern, Minimalist and Coastal theme. As a result, elements like aquatic life, circular and elliptical form (inspired from windows of a ship), the ocean blue color etc. have been incorporated in the design. To provide a warm and homely feel to the place, earthly materials like wood, stone, and plants etc are introduced.
Tropical Cabana
Client Name: Mrs. Seema Bhadouria
Carpet Area: 1500 sq. ft
Going with a tropical theme for the interiors, the 3BHK apartment is a dreamy, chic space with comfort taking precedence. After applying the hues of dusty pink and green, the space acquires an elegant yet comfortable air. Setting up the tall oblong mirrors accompanied by the canvas frames and repetition of three centred arches through the living room softens the otherwise conventional four cornered space. The tropical printed curtains and cushions, the quirky knobs, the can lights, all throw in a playful flair.
The Vireo
Client Name: Mr. A. K. Singh
The client required an extension to their home and wanted to add a cool youthful touch to the space meant for their son.
TDC chose a Caribbean theme with a Caribbean Sea Green base colour and hues of grey and green of the Caribbean song bird Vireo – hence the name. Adding a wooden venetian blind next to the cantilevered study table and wooden batten clad wall built a coastal vibe. The furniture with curved edges and paired with long mirrors made the space look cozy and airy.
The Scholar's Sojourn
Client Name: Mr. Rakesh Khare
Plot Area: 1600 sq. ft
The comfortable abode was built for a teaching couple. One of their two daughters is also into teaching by profession. Keeping in mind, the social mindset of the family, capacious halls were planned on each floor. The five bedroom triplex is naturally lit and ventilated in all areas.
The Curio Cottage
Client Name: Dr. Sanjay Singhai
Carpet Area: 1500 sq. ft
The Singhais wanted to revamp the look of their place but they didn’t want to let go the self-defining quality of their two decade old home. Structure was not altered and furniture was kept intact. The play of colour and light along with a lighter color palette was chosen to give the space a larger and richer look. And as is truly said, the little things in life make the most difference. The antique streak of bells, the fireplace style TV place, the staircase area added beauty to the place like stars do to the sky.
The Ivory Deck
Client Name: Mrs. Sarabjeet
Carpet Area: 1500 sqft.
Mumbai
The Ivory Deck residence was imparted with luxurious interiors by choosing a rich palette comprising of wooden textures and ivory base.
The Cradle
Client Name: Mr. Raghav Singh & Mrs. Arushi Singh
The Cradle is a tiny, cozy room for a tiny person – Reydhaan. The decor of the nursery is done keeping in mind the safety and comfort of the mother and the child. A pleasing combination of delicate pastel colour and wooden texture was chosen. Various shapes and colours are incorporated to ensure cognitive development. Hut shaped seating, wallpaper with balloons, printed fabrics etc. make the place lively and amuse the curious mind of our cutest client.
The Bijoux
Client Name: Mukul Agarwal
Plot Area: 420 sq. ft
Built-up Area: 725 sq. ft
“Bijou – A small and elegant home.”
As the name suggests, ‘The Bijoux’ is a row housing project with small, cozy, and attractive homes. The 2 BHK duplex has an old school charm and each space is anthropometrically designed as per its function.
The Yarn Yard
Client Name: Mr. Raghav Singh
Plot Area: 2460 sqft.
Built up Area: 1210 sqft.
A Weekend home amidst the city. The Yarn Yard was meant to be the client’s escape from the humdrum of the city, without leaving the city. Inspired by tropical cabins, the house is windy with enough open spaces to laze around during weekend. The small creek style water body next to the wooden deck and the palm tree inculcates a holiday vibe. The sun screen in the passage on first floor is a knitted jute screen to maintain the visual comfort inside throughout the day.
The String Story
Client Name: Mr. Ram Ji
Plot Area: 1000 Sq. Ft.
The String Story is the story of making the most of every square feet available. With limited space to play with, the planning was instrumental in ensuring that each room has a view. Be it the garden bounded by the strings around the open stairs or the garden on first floor with in-situ wooden bench. The structure holds four bedrooms, a living, a dining, an open kitchen and a lounge. The most striking feature is the open cantilever staircase hanging on steel tension rods like strings of a harp.
The Ivy Villa
Client Name: Mr. Veeresh Jain
Plot Area: 1500 sqft.
Built up Area: 2055 sqft.
A bright and airy open concept house which boasts of natural light in each space throughout the day. The ground floor is a commercial space and the family lives on first and second floor. The house is designed as per Vastu and has three bedrooms, with a huge living and dining room opening right into the double-heighted terrace.
